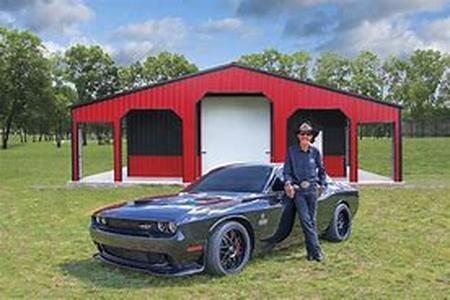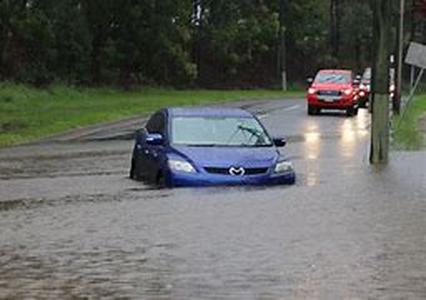
Canopy Carport Is Not Only For Cars. Its A Perfect Outdoor Shelter For Your Afternoon Breaks. This Canopy Carport Should Be Perfect Home Improvement Even If You Dont Own A Car.Materials To Build A Canopy CarportRequirements For A Single Canopy Carport Measure 20 Ft (6m) X 10 Ft (3m). Foundations For Upright Poles Should Be At Least 20 Inch (500mm) X 20 Inch (500mm) X 20 Inch (500mm). Shade Cloth Is Used As A Canopy As Well As Along Three Balustrade Sides Of The Structure.Shade Cloth: (10 Ft (3m) Wide) 20 Ft (6m) (use Either Two 10 Ft (3m) X 10 Ft (3m) Pieces Joined On The Middle Cross Pole Using A Cover-strip Or Reduce Your Carport Length To Fit One 16 Ft (5m) X 10 Ft (3m) Piece).Timber:-Round Poles 6"8 Ft (2m) X20 Ft (6m) (diameter 5 Inch (125mm)) 20 Ft (6m) X 12 Ft (3,6m) (diameter 5 Inch (125mm)) 10 Ft (3m) X 12 Ft (3,6m) (diameter 3"6 Inch (90mm))-split Poles: "4 Inch (10mm) X 10 Ft (3m) (diameter 3"6 Inch (90mm))-Cover-strip: "8 Inch (20mm) X10 Ft (3m) Lengths (1"76 Inch (44mm) X "4 Inch (10mm))-Bolts With Washers: "24 Inch (6mm) X10 Inch (250mm) X "4 Inch (10mm) "24 Inch (6mm) X 8 Inch (200mm) X "4 Inch (10mm) Steel Nails: 1 Pkt 4 Inch (100mm) And 1 Pkt 1"6 Inch (40mm)Foundation: Cement: 385 Pounds (175kg) Sand: 1540 Pounds (700kg) Stone: 1540 Pounds (700kg) (mix 1:4:4)Building Your Canopy Carport1. Measure An Area Approximately 10 Ft (3m) X 20 Ft (6m) And Mark With Pegs.Working So That Your Uprights Will Not Extend Beyond This Area, Dig Six Foundations 20 Inches (500mm) X 20 Inches (500mm) X 20 Inches (500m).2. Drill Holes In The Poles In The Appropriate Places Using A 4 Inches (10mm) Wood Drill Bit, Then Place The Poles And Cement Mixture In Each Hole.3. Assemble The Roof Structure By First Bolting The Two 20 Ft (6m) Poles Into The Uprights And Along The Sides Of The Structure. Ensure That The Uprights Are Vertical And The Cross Poles Are Horizontal.4. Pull The Shade Cloth Taut Across The Length And Width Of The Carport And, Using The 1"6 Inch (40mm) Nails Or Staples, Tack Under The Cover-strip And Onto The Three Roof Crosspieces.5. Youre Nearly Done With Your Canopy Carport. Now Tack Shade Cloth And Cover-strip On Inside Or Outside Of Balustrade Using Nails Or Staples6. The Erection Of An Open-sided Carport Is Defined As 'minor Building Work' In The National Building Regulations. However, It Is Advisable To Contact Your Local Authority Prior To Building As Plans May Be Required.This Do-it-yourself Canopy Carport Guide Is Taken From:http:www.shade-cloth-diy.comcarportscarport-plans.shtml





